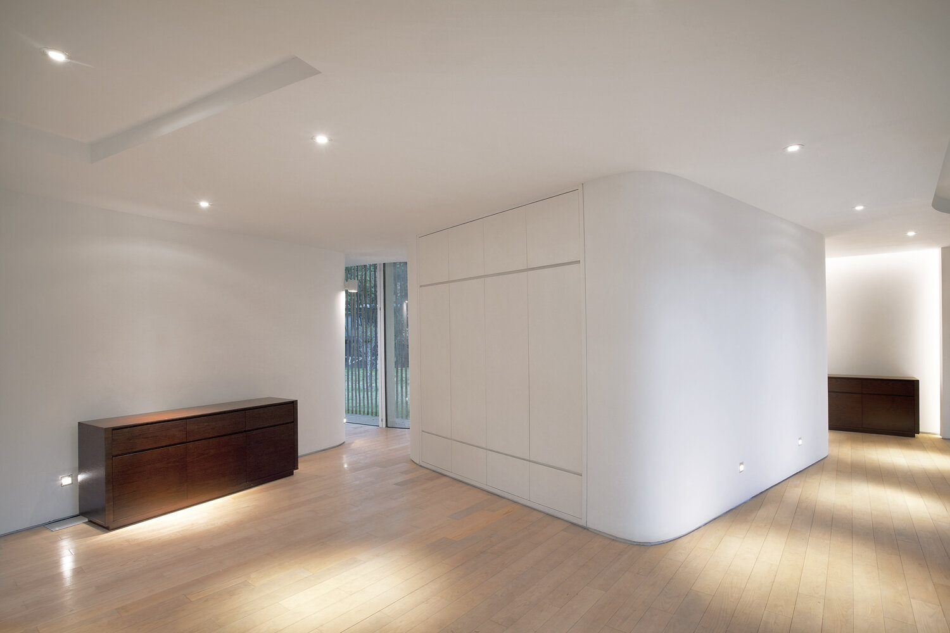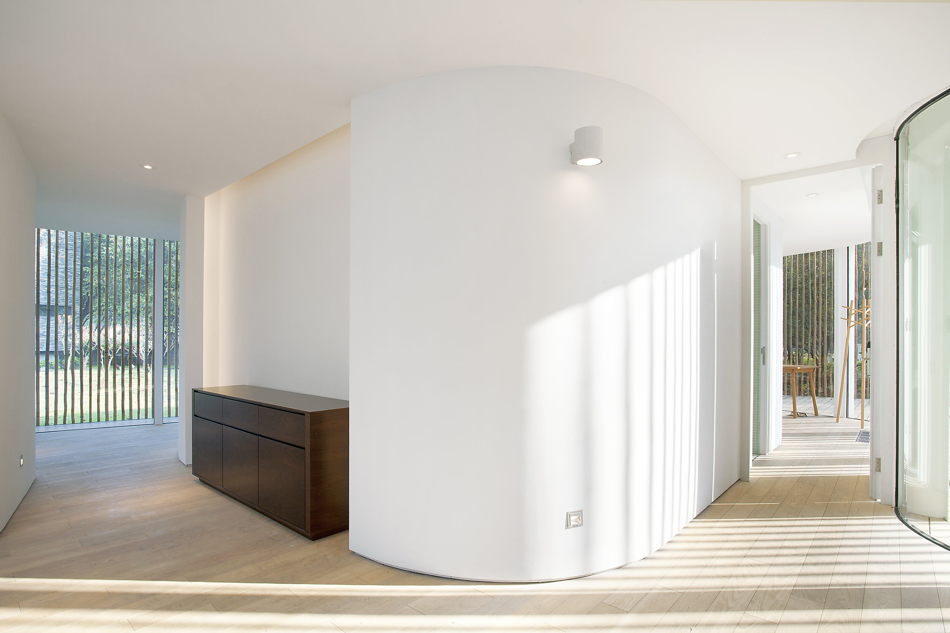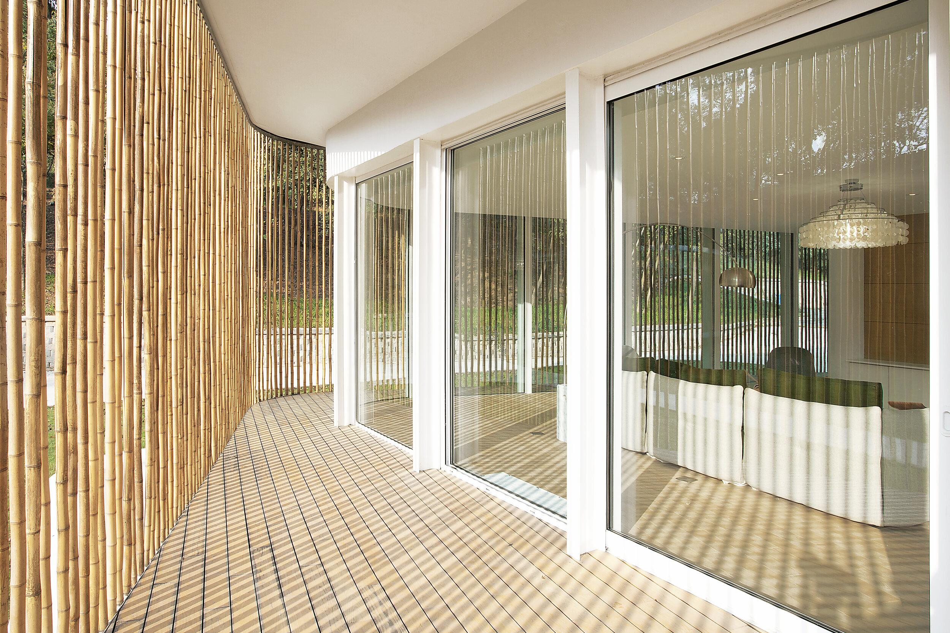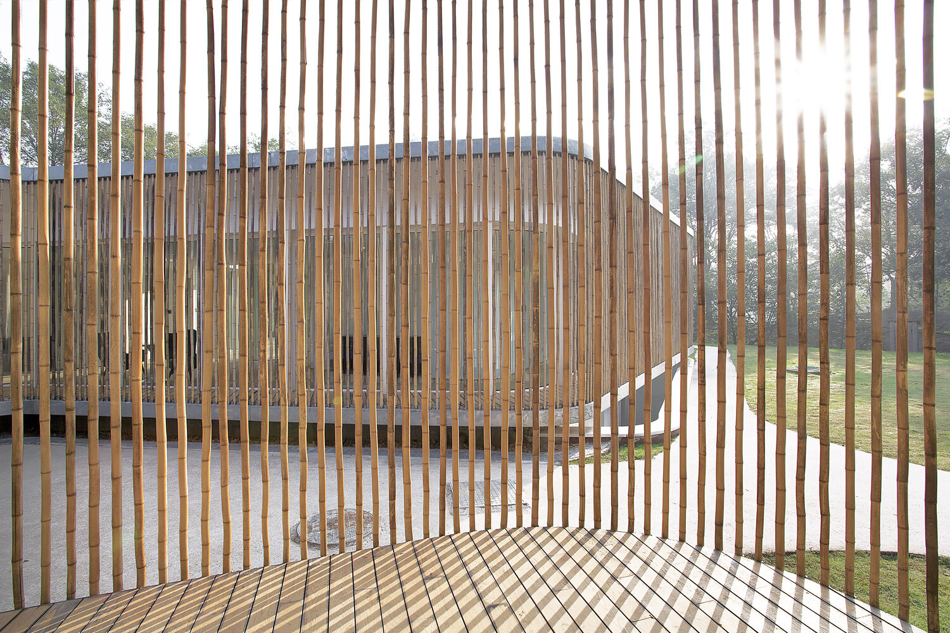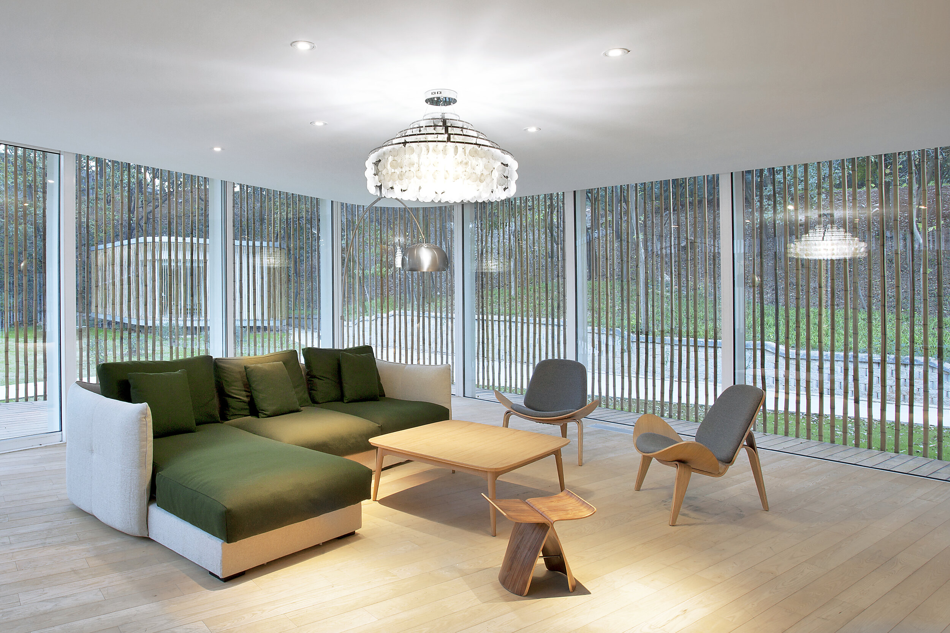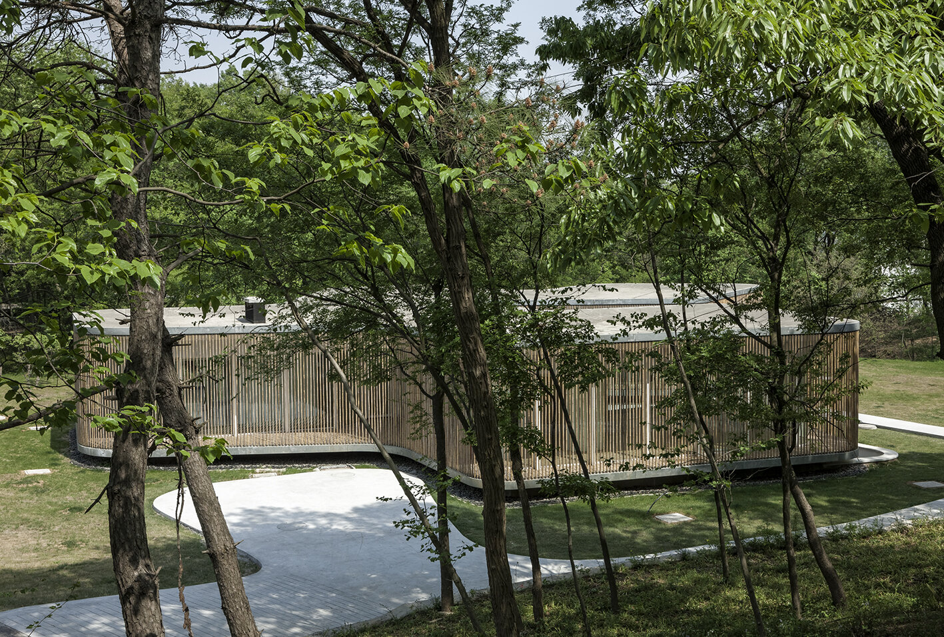
FO-SHOU
Luis M Mansilla & Emilio Tunon
FO-SHOU
Architect: Luis M Mansilla & Emilio Tunon
Location: Nanjing, China
The house is imagined as a clearing in the forest, a clearing delimited by two perimeters. The interior perimeter, continuous and transparent, holds the structure. The exterior one, sited at varying distances just beyond the first, is formed from a screen of bamboo.
The space is defined by this double presence, a border that exists as two spaces, fluid and gentle. Instead of presenting an architecture of physical constraints, the design creates intermediacy, a threshold where interior and exterior can be mistaken.
The house exists inside a band of space that varies in width and in the quality of light it receives. In this way, the house is ambiguous--even from inside. You can enjoy the attributes of the outside and pretend that you are living outdoors and thereby feel closer to nature.
Its shape is that of a breath exhaled into the air, aways variable and continuous. The entrance to the house operates like a glass funnel, giving you the impression of being inside when actually you are still outside. The eye perceives spaces that are alternately compressed and dilated, an intimation of the act of the living respiration itself, breathing organism. In the proximity of such splendorous nature, the house is a space that rolls around itself, like clothing, turn itself inside out. It is a space defined by the changing band that softens the summer sunlight and directs the points of view.
The interior is fluid and continuous, a concrete slab on which the space for living has been drawn by an innocent hand, like chalk on a chalkboard. The technical instruments are arrayed like furniture, like people sitting in a forest clearing.
The concrete slab rests on the laminated steel pillars of the inner, grass perimeter; these pillars, placed approximately a meter and a half apart from each other, allow minimum sections of 6x10 cm. The glass is fitted between the pillars, using the steel structure for window frames. This structure at once materializes the glass perimeter and diffuses its structural appearance, Luis M Mansilla & Emilio Tunon / Fo-Shou 78 emphasizing the linear continuity of the band. The spatial understanding of the house as a whole permits flexible and versatile functioning. Common space, such as the kitchen and the living room, is near the entrance--open space with a transparent perimeter that allows for abundant ventilation and natural lighting. Next to the entrance is a small toilet room and wardrobe.
The bedroom program has been thought out in such a way as to suit either a family unit or a more loosely associated group of individuals. Four bathrooms serve four rooms, which can be arranged equally as four bedrooms, two studios and two bedrooms and other combinations in between of them. The independent structure, sited some meters beyond the perimeter, serves as a utility and storage room, A paved area at the end of the pathway serves as a car park. The rest of the site is split into gardens and gravel walking paths.
