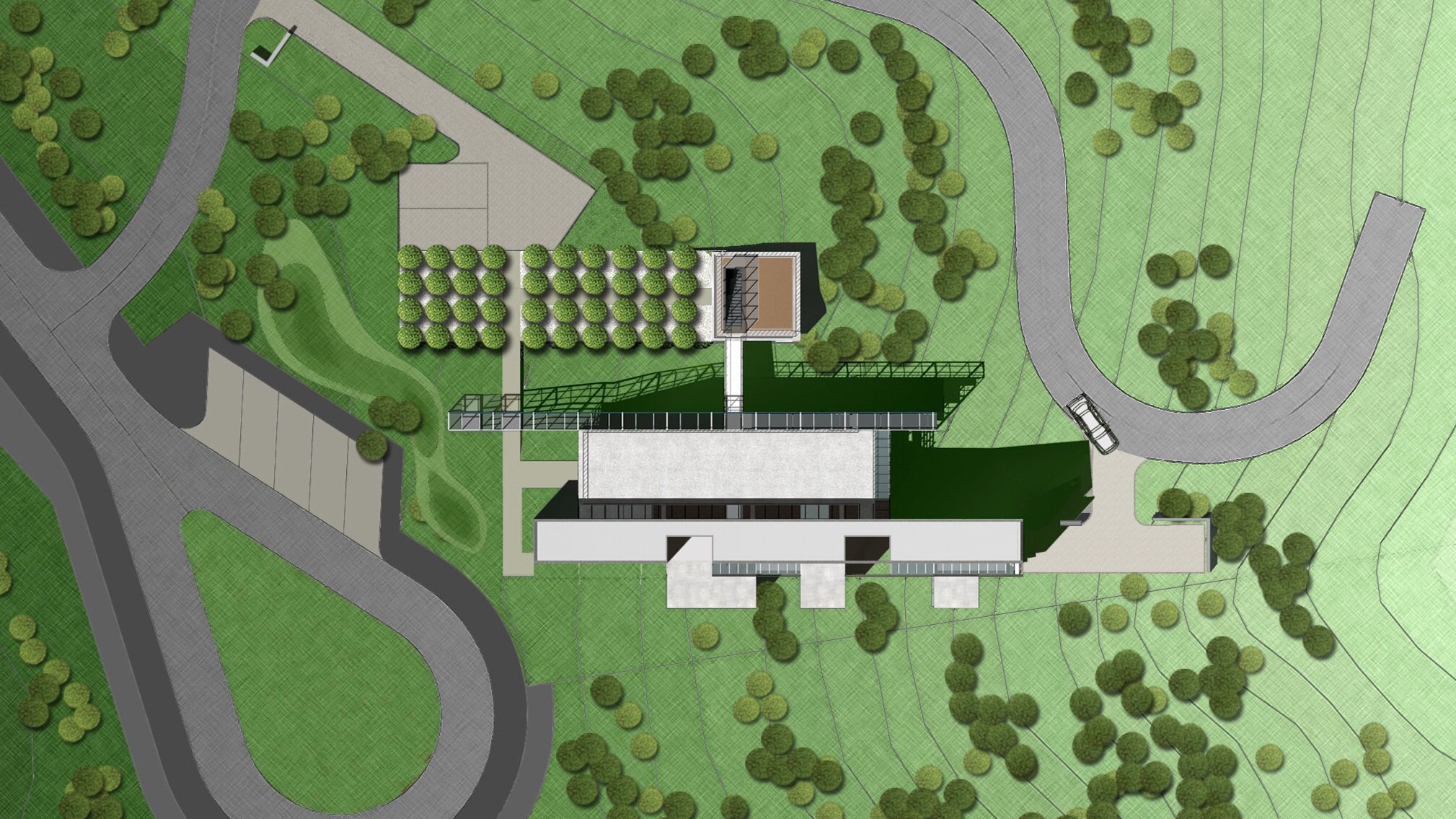
HOUSE UNDER BAMBOO
Cui Kai
HOUSE UNDER BAMBOO
Architect: Cui Kai
Location: Nanjing, China
The architecture story begins with the bamboo forest. Along the path with a message from ring-flower stones in the bamboo forest, a small courtyard sinking in the ground is coming. Down the stairs and entering the lobby, you will find a pavilion-like volume, which is combined with service desk, bar counter, cabinets and toilets. Turning right, you are in the captious living room now. One full-height movable glass door introduces the sunshine in and sights out. On the opposite, there is another glass wall, which reflects scene of exterior and interior when it’s open and communicates living room, patio and toilets behind patio with other rooms when it’s closed. A series of ample space comes into being. Go down from lobby , you will come into a ladder like space, which can be used as exhibition and prelection hall. Go down further, you will enter the workroom of artists, tearoom and guest rooms. Workroom is a square space with a glass roof. The supporting steel beams are of ice textures like the normal window style of classic garden. Up and down sides of the steel beams are two layers of glasses. In between there are voluminous bamboo roots as shadow system. The natural growing and spreading bamboo roots are art sculpture that is indeed the nature’s weaving work. At the same time the roof constituted by glasses, bamboo roots and steel beams is also the courtyard of living room. On the hot days the glass roof covering with a flimsy layer of water will cool the workroom. At night the shadows of bamboo roots casting by the lights from workroom plays an attractive fabric vision. Someday when you stay and enjoy the vital bamboo forest and the art of bamboo roots here, you will appreciate the harmoniousness between heart and nature.