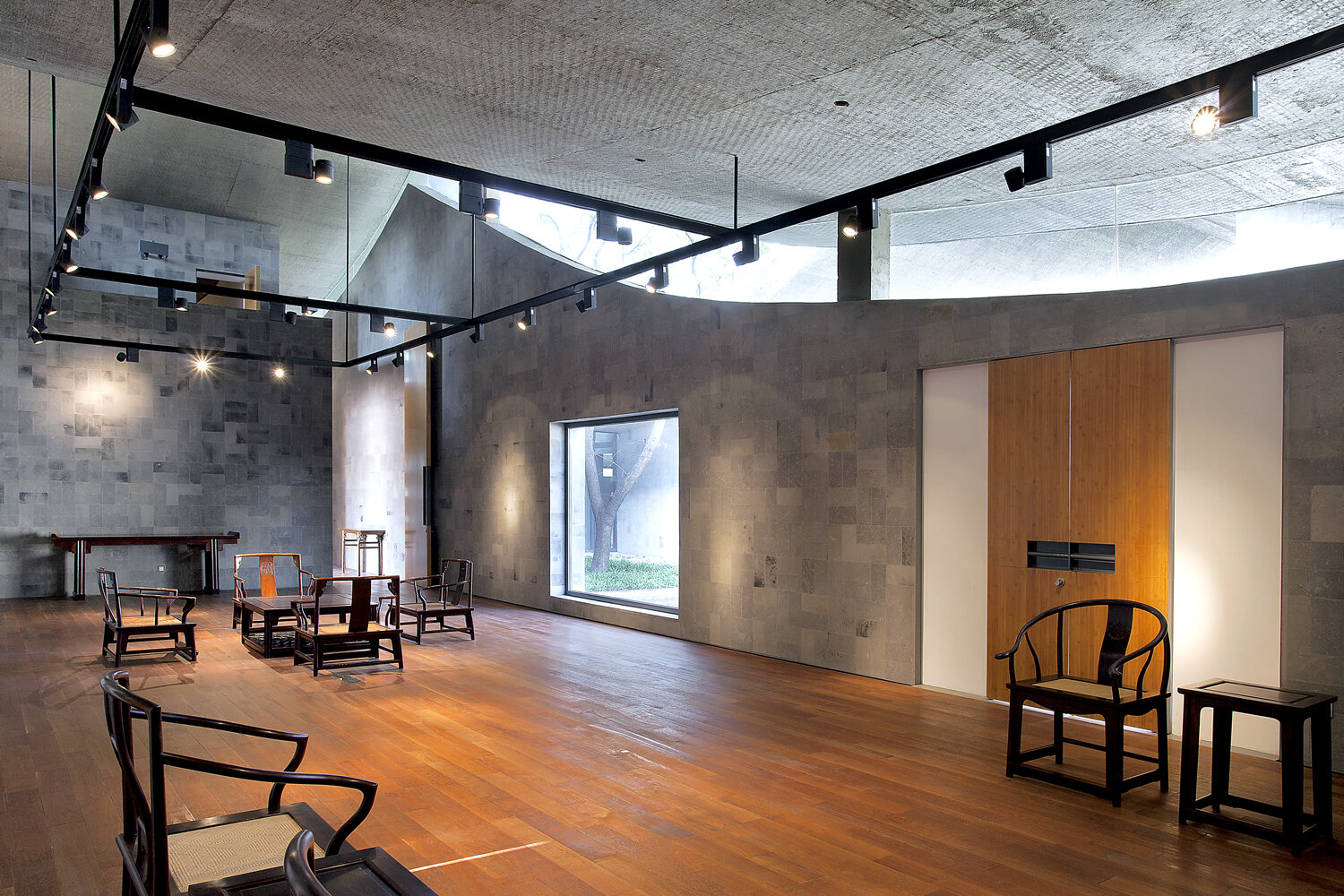
SAN-HE RESIDENCE
Wang Shu
SAN-HE RESIDENCE
Architect: Wang Shu
Location: Nanjing, China
This three-walled building has one side open to the outside, isolated in space and keeps the continuity of the architectural formation and space. This continuity lies not only in the building itself, but its relationship with the city, which is the detailed application on the formation of « Chinese House ». Its appearance and revision derives from the detailed functional and structural issues of the roof design. Here, the duo curve roof is the natural selection to solve the drainage of rains taking the formation as the minor consideration. The building gestures principally in a « sleeping » formation, with the introduction of « living in bed » lifestyle by the designer. The house and the residents are sleeper at same time. HT spatial formation and the human body more in a slow, heavy swaying, but undisturbed way. In the middle of the house there is a shallow pond, so the water wave, the sleeper, and the house swing with each other. The warm eyesight glances at the changing of the surrounding.
As to the materials, it makes use of the terrazzo brick surface from Suzhou, and blue bricks through cut and polished, and other traditional materials.













