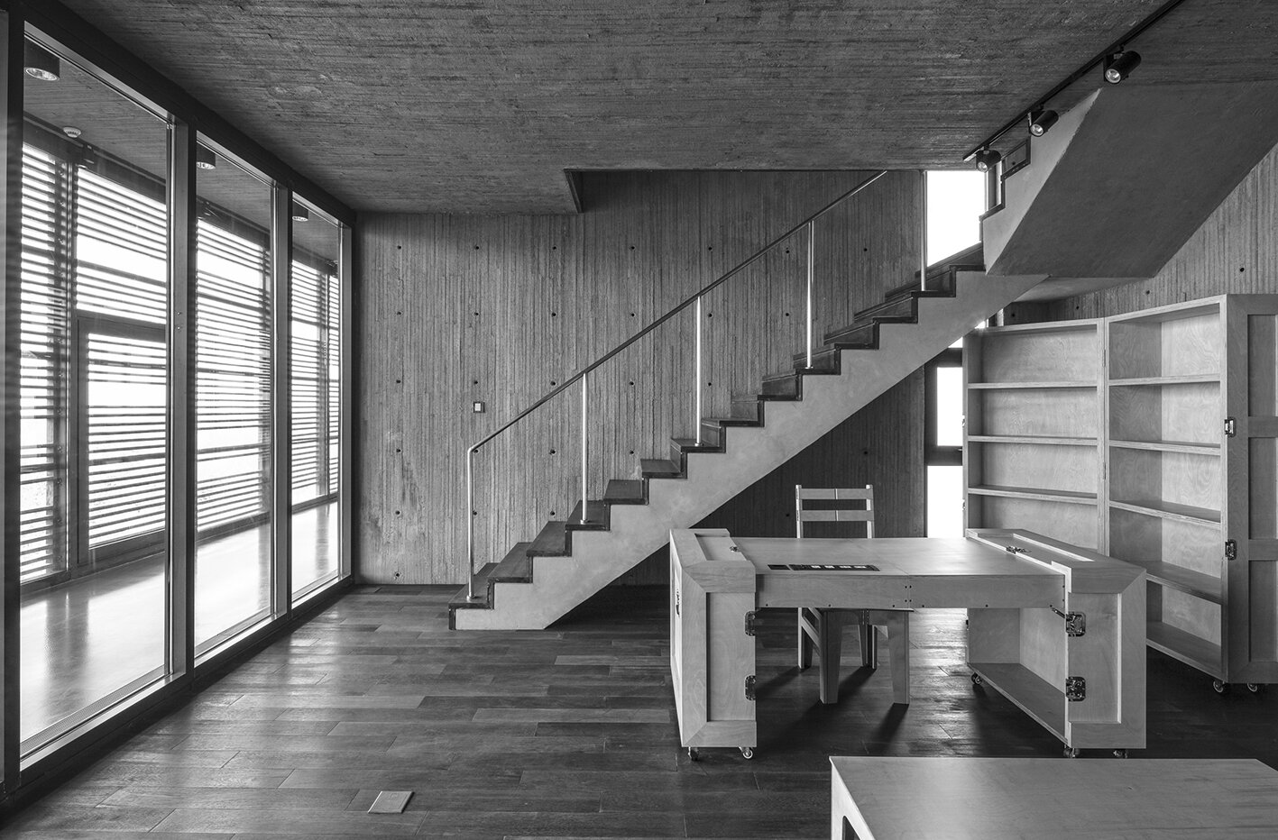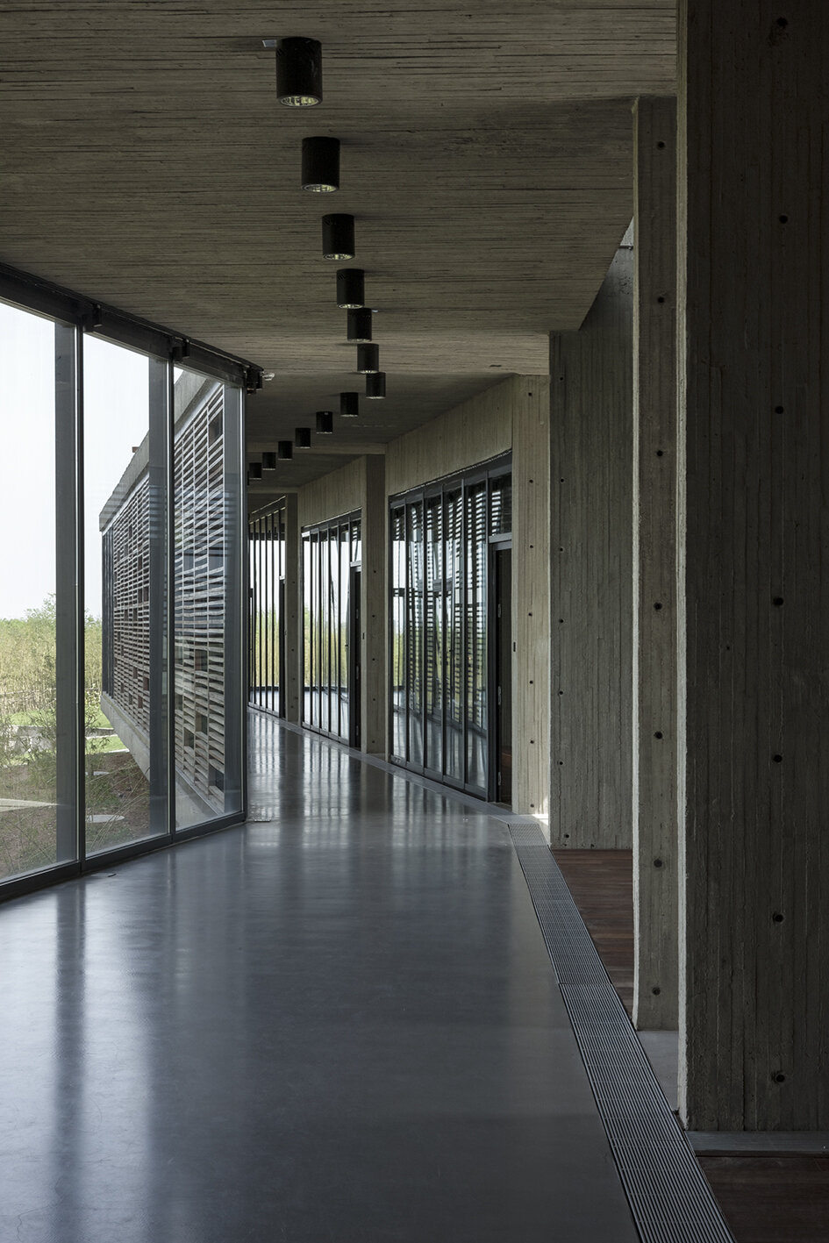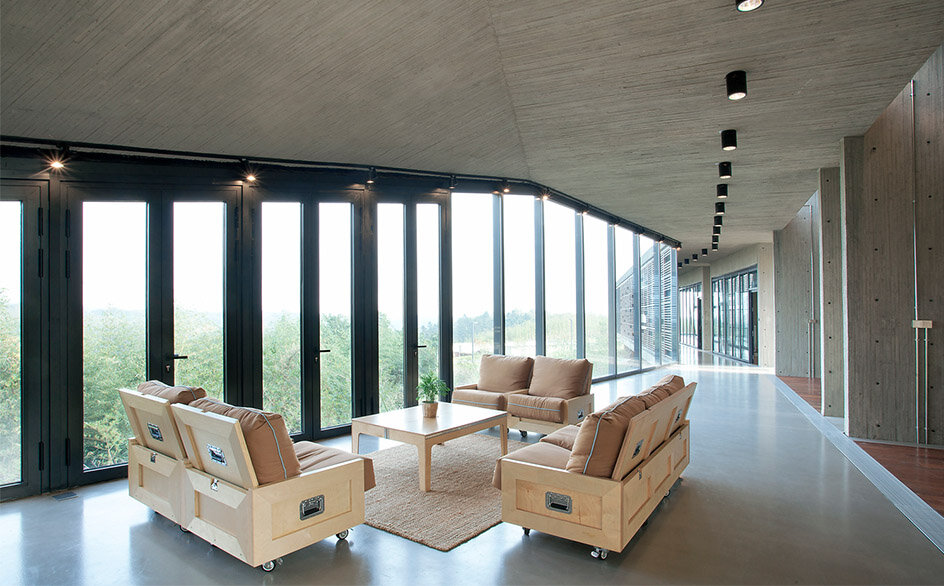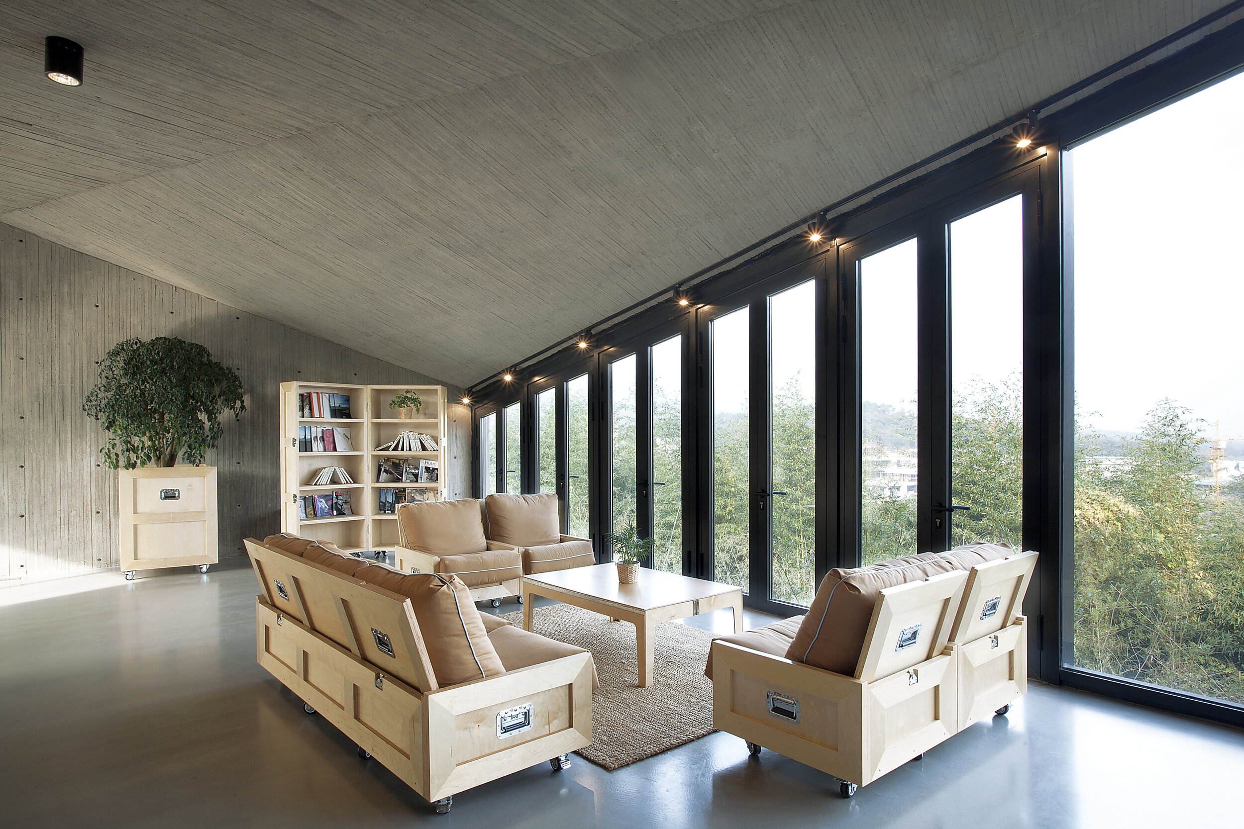
SIX ROOM
Ai Weiwei
SIX ROOM
Architect: Ai Weiwei
Location: Nanjing, China
The ‘Six’ Rooms restore the functions and formations of the building into the fundamental factors in language- the standard sized independent units with the corridor connecting these units(6x6x6). In the six buildings, these independent units exist in an order and relatively separated state. The space of the same size functions variously in different time and district horizons.
The ‘Six’ Rooms are constructed on the top of the 16 land pitch. The southern sides are 10 meters away from road, the northeastern sides face the elegant mountain and land, and southeastern sides receive sufficient sunshine and open field.
The ‘Six’ Rooms stand at a row and turn 13 degrees in the middle. The main entry is placed in the turning point. The internal space is separated in clear functional sections.
The ‘Six’ Rooms are constructed completely by the pure concrete. The fundamental geometric forms are clear-cut and capricious. The grey and unadorned architecture is harmonious and serene in the green environment.
The ‘Six’ Rooms are equipped with illuminations according to functions in different sections. It renders the capricious light in different time of the day.
The ‘Six’ Rooms supply the open space indoors in summer with its huge areas glass windows, and renders the architecture merge into the nature.












